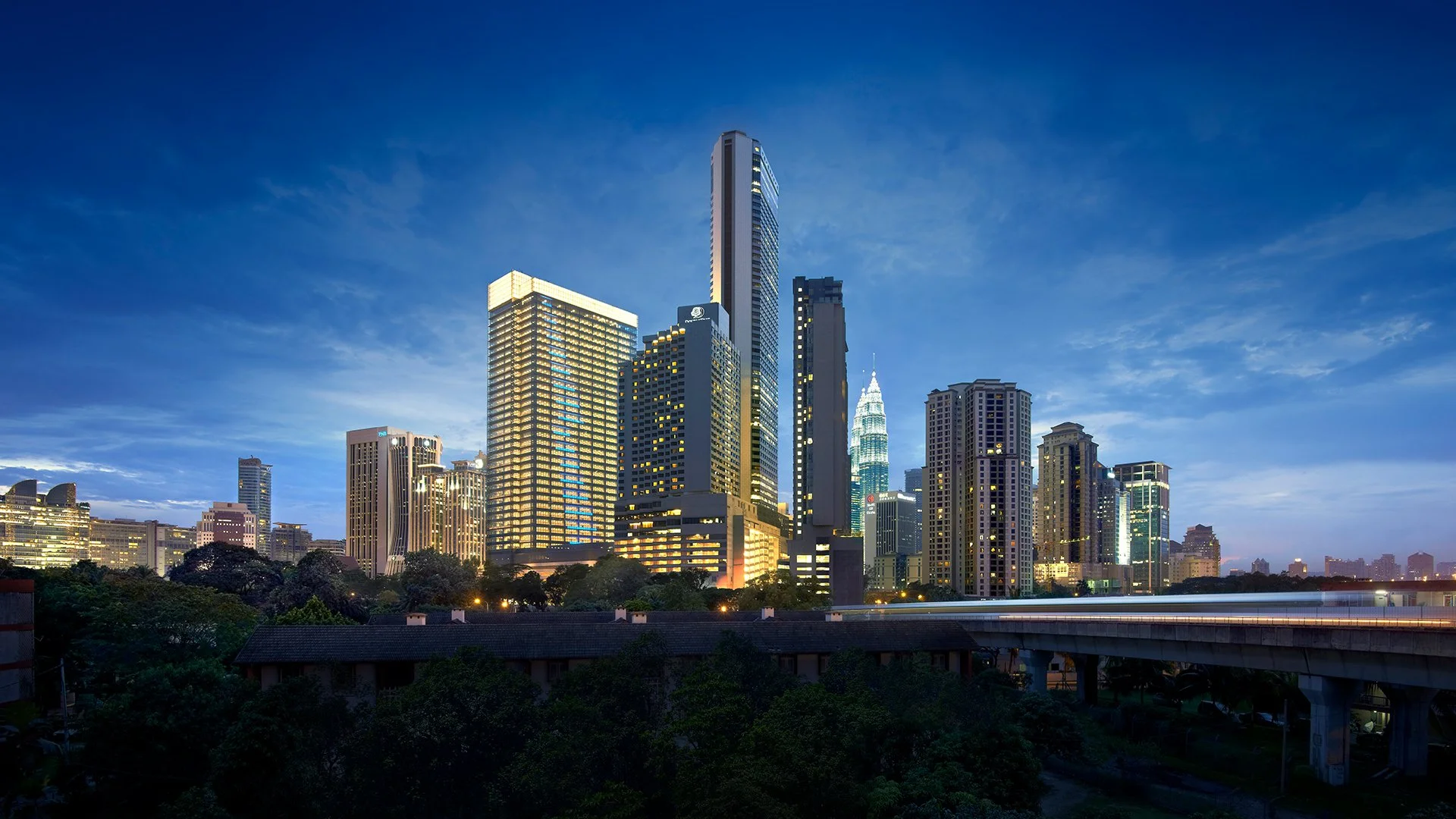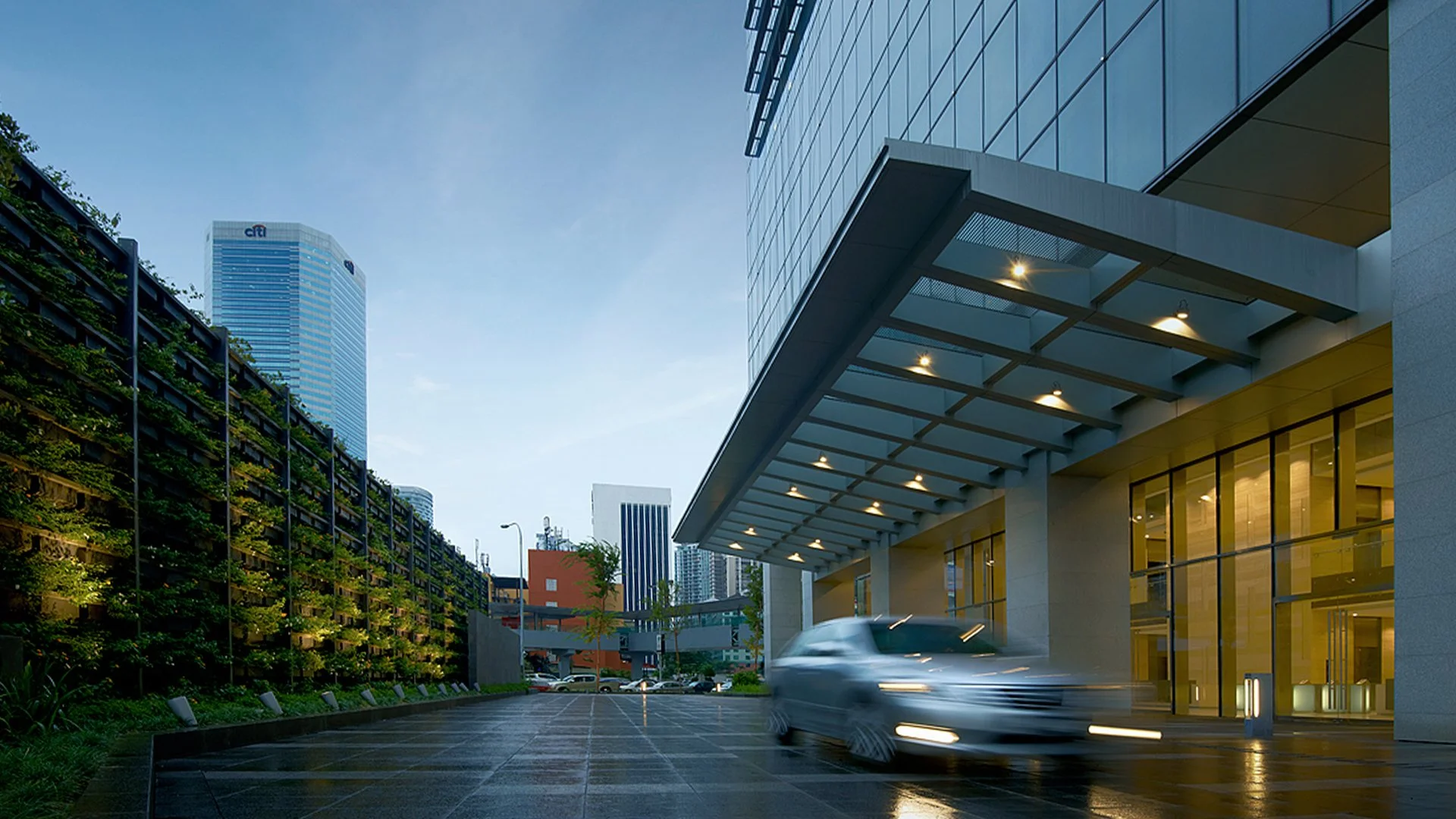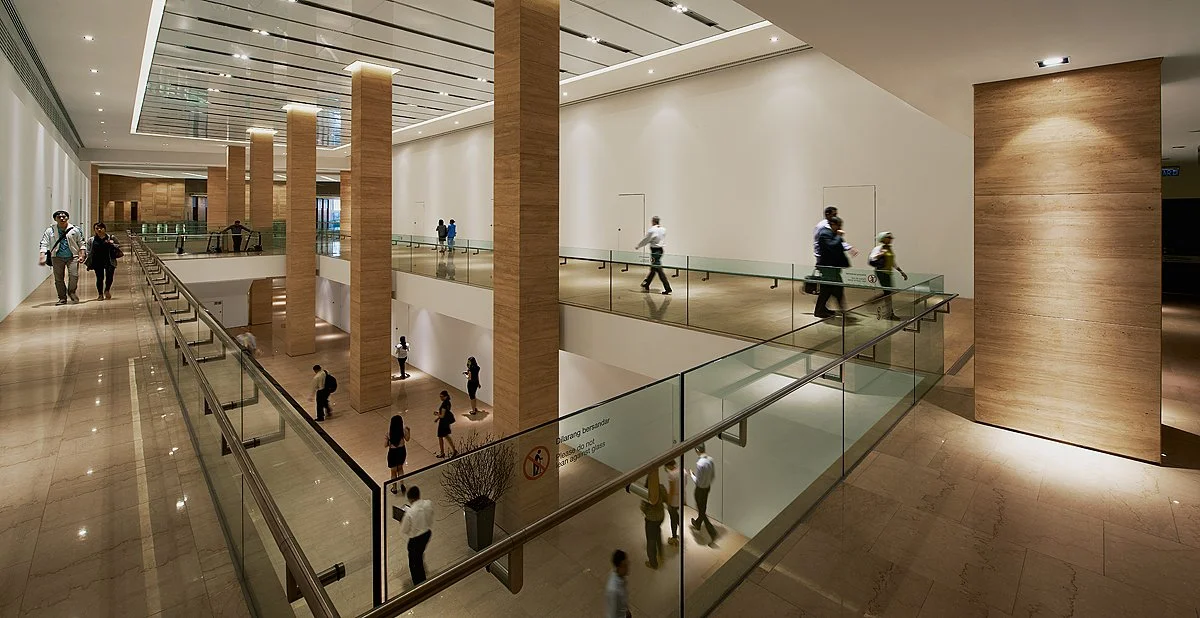The Intermark
Kuala Lumpur, Malaysia
Mixed-Use / Integrated Development & Refurbishment | Project Management & Design Coordination
The Intermark represents a total revitalization of a landmark site at the pivotal intersection of Jalan Ampang and Jalan Tun Razak, transforming it into a fully integrated mixed-use development. The project seamlessly combines premium office, retail, leisure, and hospitality facilities, comprising four key components unified by architectural and service upgrades.
D+DM provided project management and design coordination support working with Aedas throughout the complex redevelopment from inception to completion, ensuring the cohesive integration of refurbished elements and new construction to create a significant modern landmark.
Context
The project involved the ambitious overhaul of existing structures – the Empire Tower and Crown Princess Hotel – alongside the development of a new office tower and retail podium on a prominent 3.16-acre site at the gateway to the KLCC precinct. The vision was to create a unified, high-quality development reconnecting the site with the city centre. Challenges included integrating the significantly refurbished 62-storey tower and hotel with the brand-new 39-storey office building and expanded retail mall, managing complex phasing, and delivering International Grade A standards across the board.
Approach
D+DM’s project management approach focused on meticulous coordination across the four distinct components. This involved managing the interface between the refurbishment of Vista Tower and the DoubleTree hotel, and the new build construction of Integra Tower and the Intermark Mall. We ensured adherence to sustainable design principles, particularly for Integra Tower aiming for LEED Platinum certification, while maintaining quality control across all refurbishment works. Logistics management on a constrained, high-traffic site and stakeholder coordination between the developer, hotel operator, and future tenants were critical.
Result
The Intermark was successfully delivered as a cohesive, high-profile mixed-use development, revitalizing a key city intersection. Integra Tower achieved recognition as Malaysia's first pre-certified LEED Platinum building, setting a benchmark for sustainable office design. The refurbished Vista Tower and the rebranded DoubleTree by Hilton (the first in Southeast Asia) became integral parts of the successful precinct. The development received architectural commendation, solidifying its status as a landmark project.
Project Data
Location: Jalan Ampang / Jalan Tun Razak, Kuala Lumpur, Malaysia Client: Intermark Sdn Bhd (Originally MGPA Asia Developments / BlackRock) Type: Mixed-Use / Integrated Development & Refurbishment Scale: Site: 21,270 sqm (3.16 acres); GFA: 265,700 sqm (2.7 million sq ft) Completion: Phased, c. 2010-2014 Services: Project Management, Design Coordination
Collaborators
Client: MGPA (Maquarie),Architect: GDP Architects, Aedas Hotel Operator: Hilton (DoubleTree by Hilton) Engineer (Vista Tower): SM Consulting Engineers Sdn Bhd
Reflection
The Intermark project demonstrates D+DM’s capability in managing large-scale, complex urban revitalization projects involving both extensive refurbishment and new, high-performance construction. It exemplifies the firm’s strength in integrating diverse components (office, hotel, retail) under a unified vision, navigating phased delivery on a challenging site, and achieving internationally recognised sustainability standards.
Awards
The Edge-PAM Green Excellence Award 2013: Honorary mention - Integra Tower, The Intermark – The Intermark Sdn Bhd
PAM Awards Commercial High Rise (Commendation)
LEED Core & Shell 2.0 Platinum certified on 05/11/2013 ( 46/61Possible points) In the top 7% of projects in this rating system version















