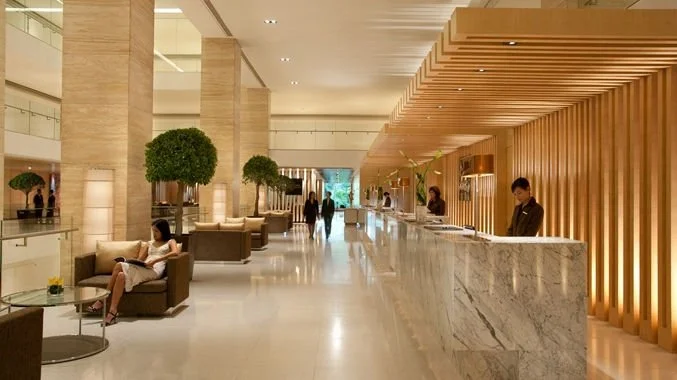DoubleTree by Hilton
Kuala Lumpur, Malaysia
Hospitality / Mixed-Use & Adaptive Re-use | Project Management & Design Coordination
The DoubleTree by Hilton Kuala Lumpur is the hospitality anchor of The Intermark, a landmark integrated development at a pivotal commercial intersection in Kuala Lumpur. The project involved the comprehensive transformation and rebranding of the former Crown Princess Hotel into a 540-room, 34-storey upscale hotel, marking the DoubleTree by Hilton brand’s debut in Malaysia.
D+DM provided project management and design coordination, ensuring the successful delivery of the complex, multi-million dollar redesign and renovation, and its seamless integration into the wider mixed-use precinct.
Context
Acquired by MGPA Asia Fund II, the project was a key component of the total revitalization of the site into The Intermark, a world-class property comprising two Grade A office towers and a retail podium. The vision was to completely renew the existing 571-room hotel, stripping it back and repositioning it as a modern, full-service hotel to anchor the entire development. This adaptive re-use required a fast-tracked, complex interior fit-out spanning 120,000 square feet.
Approach
Given the project's complexity and the tight 20-week construction timeline for the interior fit-out, a meticulous management approach was essential. D+DM’s project management framework centred on a highly coordinated procurement and delivery process. This was critical to manage the long lead-on times for premium finishes and execute complex MEP works across 34 floors. The team facilitated close cooperation between all parties to ensure the complex design for the lobby, multiple restaurants, grand ballroom, and guest rooms was achieved on schedule.
Result
The DoubleTree by Hilton Kuala Lumpur successfully opened in 2010, becoming the first DoubleTree in Southeast Asia and a cornerstone of The Intermark. The project achieved its goal of transforming an aging asset into a contemporary hospitality landmark, known for its authentic Malaysian dining at Makan Kitchen and extensive 37,000 sq. ft. of MICE facilities. The hotel’s successful integration has been critical to the precinct's identity as a premier, fully integrated commercial hub.
Project Data
Location: The Intermark, Kuala Lumpur, Malaysia
Client: The Intermark Sdn Bhd (MGPA Asia Developments)
Type: Hospitality / Mixed-Use & Adaptive Re-use
Scale: 540 Rooms / 34 Storeys / 120,000 sq ft (Fit-out)
Completion: 2010
Services: Project Management, Design Coordination
Collaborators
Architect (The Intermark): GDP Architects, Aedas
Interior Fit-Out Contractor: PLM Interiors Sdn. Bhd.
Hotel Operator: Hilton Hotels Corporation
Reflection
The DoubleTree by Hilton Kuala Lumpur demonstrates D+DM’s ability to manage fast-tracked, large-scale hospitality renovations within a complex, live mixed-use environment. The project exemplifies the firm’s strength in coordinating complex interior fit-outs and managing logistical challenges to deliver a high-quality, branded asset on a highly aggressive programme.








