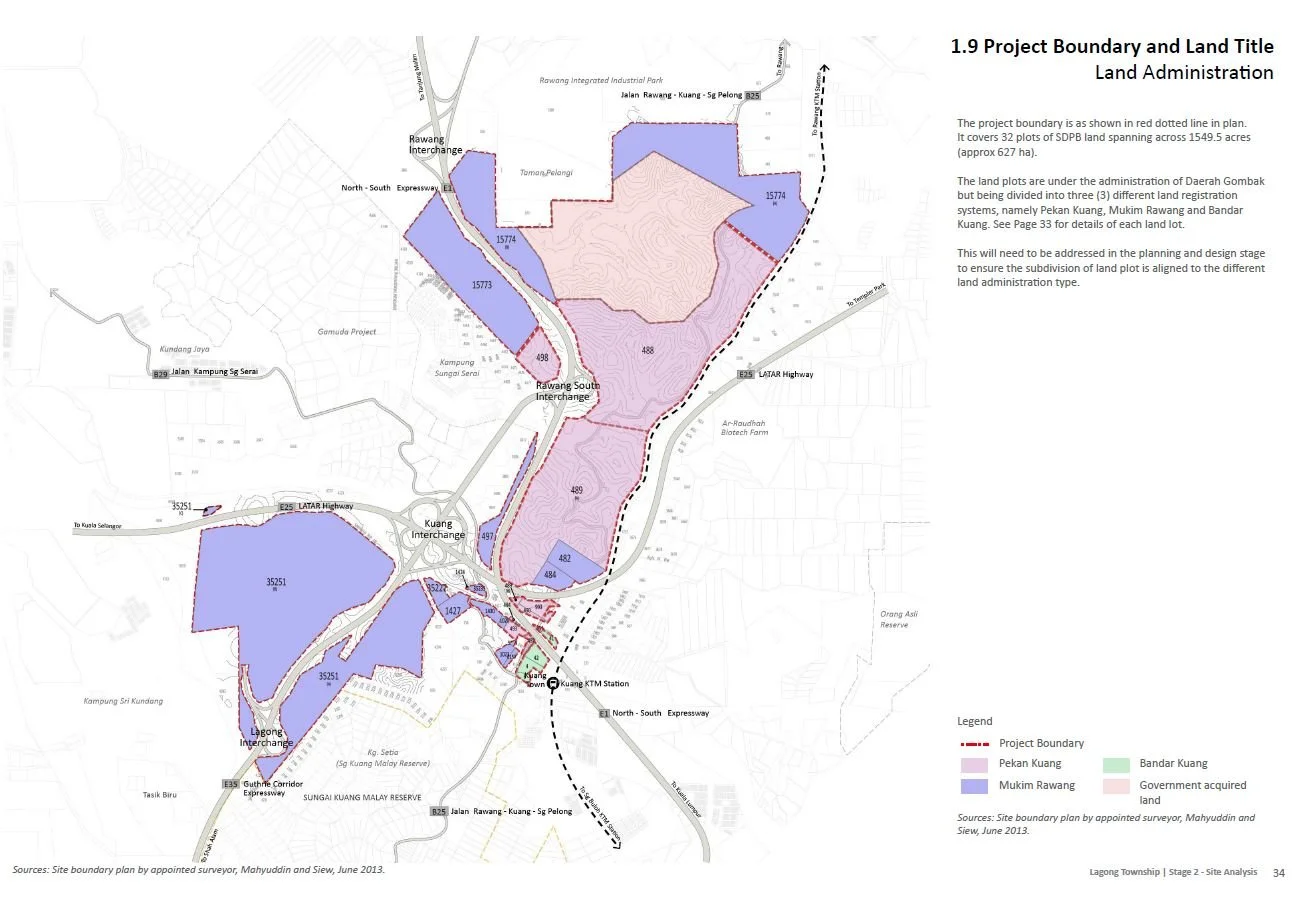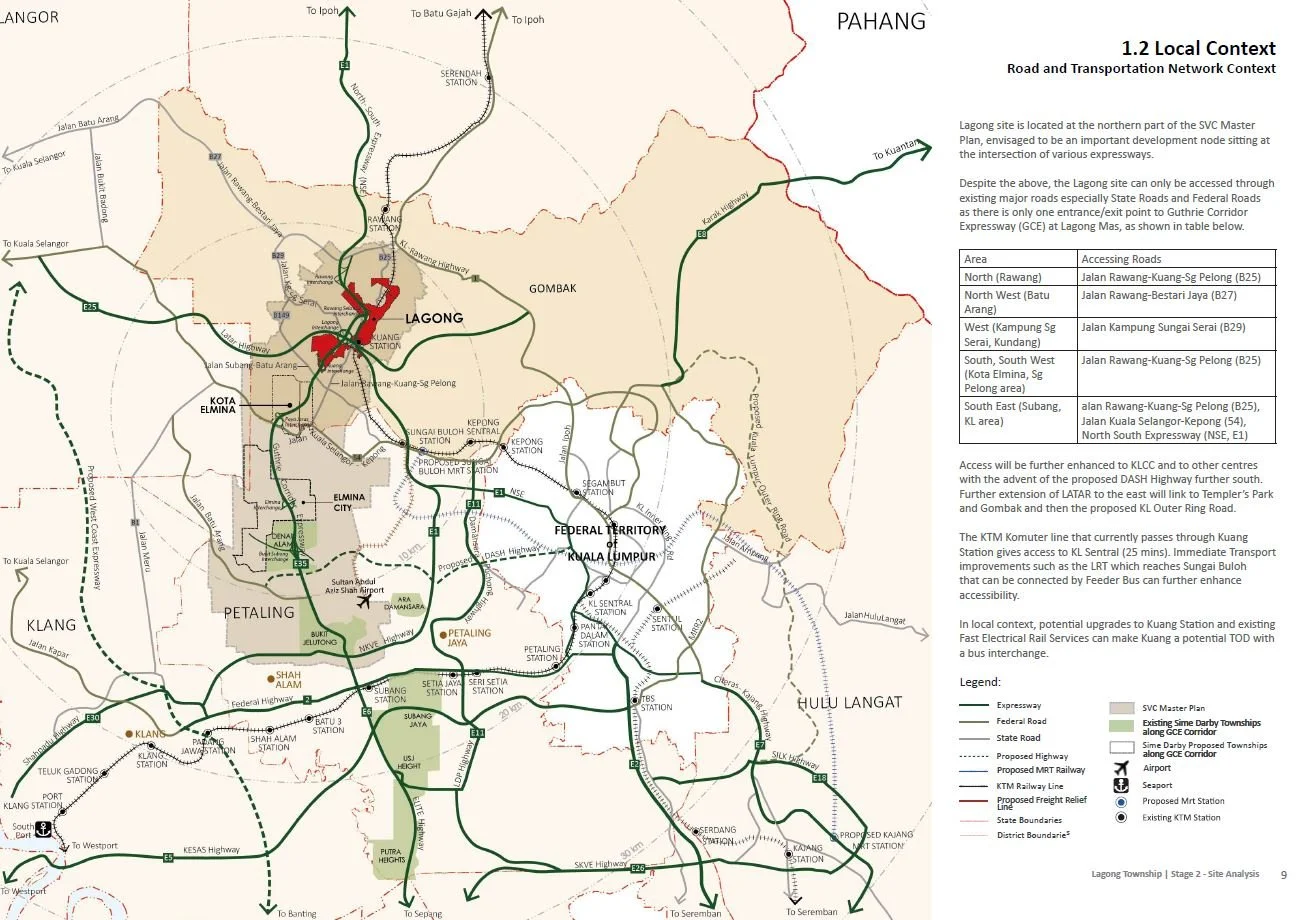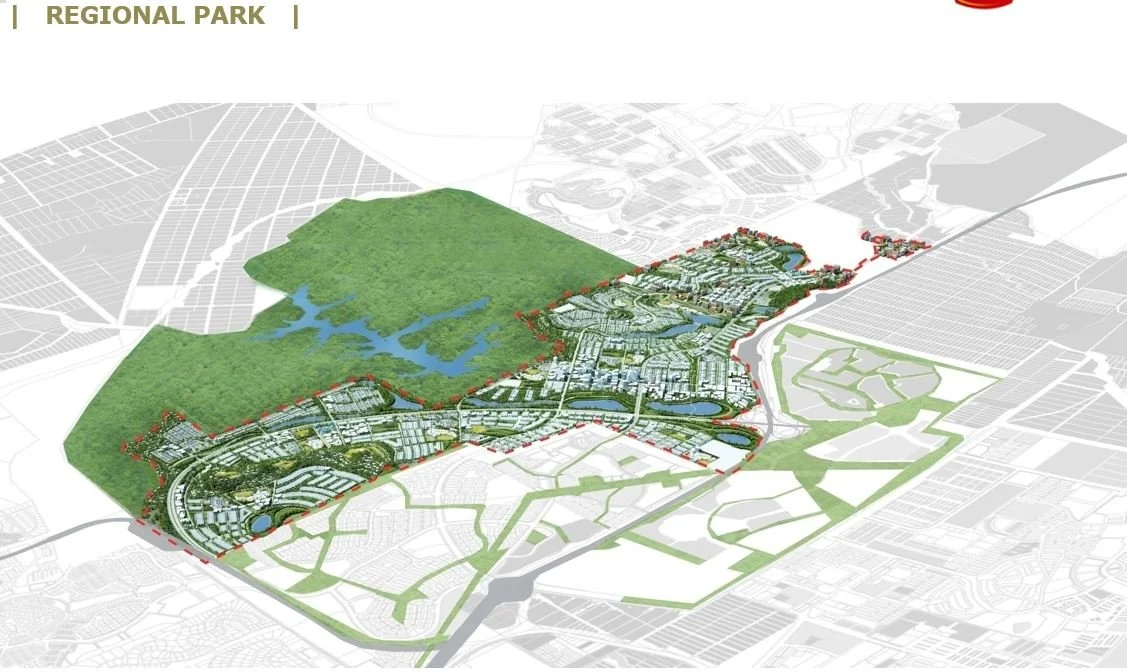Kota Elmina
Shah Alam, Malaysia
Master Planned Community | Development & Project Management
Kota Elmina is one of Malaysia’s largest and most ambitious master-planned townships — a 2,700-hectare mixed-use development designed around the principles of wellness, sustainability, and community. Located along the Guthrie Corridor in Shah Alam, the project transforms former plantation land into a vibrant, integrated township that balances residential, commercial, recreational, and environmental uses.
D+DM contributed to the project management and design coordination of key precincts within the master plan, supporting the client’s goal of establishing Kota Elmina as a model for sustainable urban development in Malaysia.
Context
Developed by Sime Darby Property, Kota Elmina was conceived as a “city of well-being”, guided by environmental stewardship and social inclusivity. The project integrates residential neighbourhoods, education and healthcare facilities, commercial centres, and public parks into a cohesive urban framework.
The master plan prioritises walkability, biodiversity, and healthy living, with a central 300-acre wellness park forming the heart of the township. Each component was carefully staged to ensure coordinated infrastructure rollout and long-term resilience.
D+DM’s role centred on project management and design coordination within select development parcels — liaising between planners, architects, engineers, and contractors to align design intent, delivery programme, and compliance across multiple stakeholders.
Approach
Delivering a township of this scale required structured governance and disciplined coordination between local authorities, consultants, and construction teams. D+DM applied a phased management approach, establishing clear milestones for infrastructure delivery, approvals, and development sequencing.
This included design review workshops, risk assessment processes, and procurement oversight to ensure consistency with the broader master plan objectives.
Emphasis was placed on maintaining sustainable design standards, optimising land use efficiency, and integrating transport and green infrastructure into the development strategy.
The project also required sensitive environmental planning, given its proximity to natural waterways and forest reserves. D+DM’s project management input supported the implementation of green corridors and community-focused open spaces that define the township’s identity.
Result
Kota Elmina stands as a benchmark for integrated township planning in Southeast Asia — combining design excellence with long-term environmental and social sustainability. The development provides a diverse mix of housing, workplaces, and public amenities within a setting defined by open space, connectivity, and lifestyle quality.
Through structured project management and multidisciplinary coordination, D+DM contributed to realising the client’s vision for a thriving, resilient, and inclusive urban environment that continues to grow as one of Malaysia’s most desirable communities.
Project Data
Location: Shah Alam, Selangor, Malaysia
Client: Sime Darby Property
Type: Master Planned Community / Mixed Use
Scale: 2,700 hectares
Completion: Ongoing
Services: Project Management, Design Coordination, Development Strategy
Collaborators: Multidisciplinary consultant teams (planning, architecture, infrastructure, landscape)
Reflection
Kota Elmina exemplifies D+DM’s capability to manage large-scale, multi-stakeholder developments that demand both strategic foresight and technical precision.
The project reinforces the firm’s commitment to delivering design-led, sustainable outcomes — aligning community well-being with development efficiency and enduring value.



