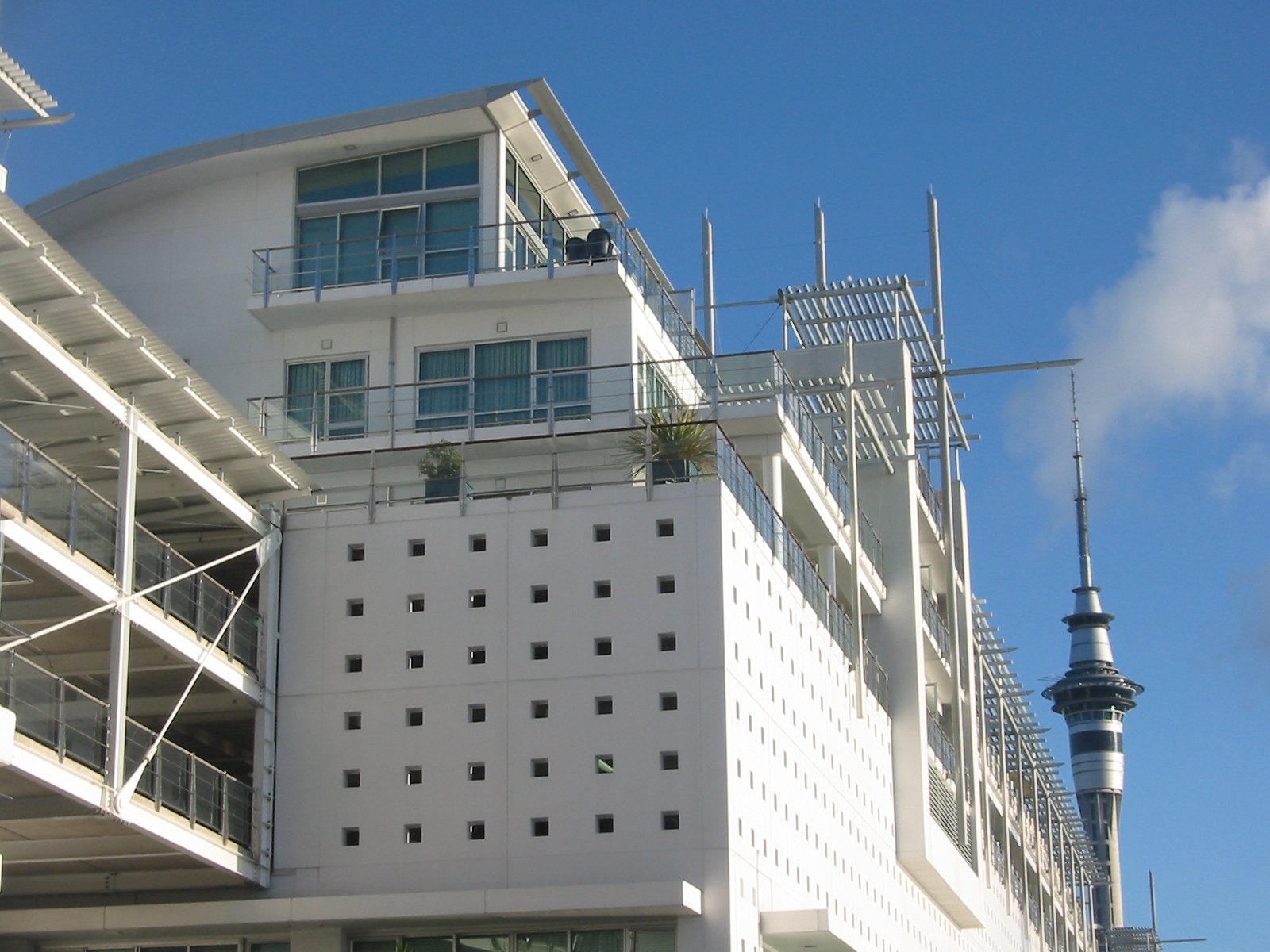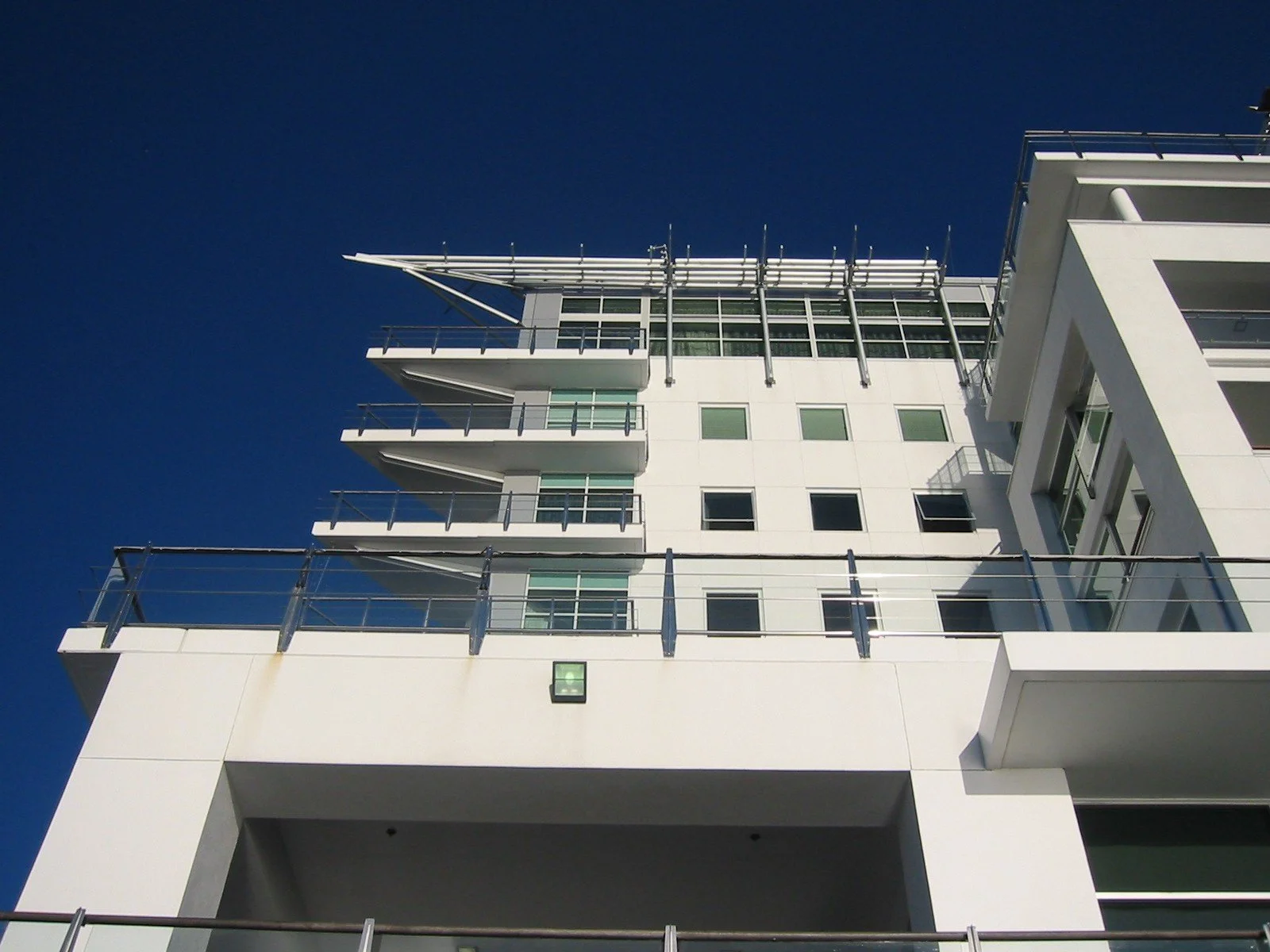Princes Wharf
Auckland, New Zealand
Princes Wharf represents a landmark waterfront transformation, converting a historic commercial wharf into a vibrant mixed-use precinct on Auckland’s Waitematā Harbour. The development integrates premium residential apartments, the Hilton Auckland hotel, various restaurants and bars, and Auckland's primary cruise ship terminal into a unique pier-based environment.
D+DM provided project management and design coordination support during a significant refurbishment phase, focusing on upgrading amenities and ensuring cohesive integration across the wharf’s diverse uses.
Context
Originally redeveloped in the late 1990s/early 2000s, Princes Wharf was a pioneering project in activating Auckland's waterfront for public and private use. Its unique structure—built entirely over water on the original wharf piles—presented ongoing engineering and maintenance challenges. Furthermore, the complex leasehold tenure structure and the need to balance the requirements of residents, hotel guests, commercial operators, public access, and cruise ship operations created a highly complex management environment.
Approach
D+DM’s project management approach during the refurbishment phase focused on meticulous stakeholder coordination. This involved liaising between the hotel operator (Hilton), multiple apartment body corporates (Sheds 19-24), retail tenants, Auckland Council/Panuku Development Auckland (land owner), and Ports of Auckland (cruise terminal operations). Our strategy addressed the logistical complexities of construction on an operational wharf, managed the specific technical requirements of upgrading structures in a marine environment, and navigated the intricacies of the ground lease structure to ensure project feasibility and delivery.
Result
The coordinated refurbishment successfully enhanced the facilities and public realm of Princes Wharf, reinforcing its status as a premier waterfront destination. Upgrades improved the experience for residents, visitors, and cruise passengers alike, ensuring the precinct maintained its vibrancy and commercial viability. The project demonstrated how effective management could overcome the inherent challenges of the site's structure, leasehold complexity, and diverse user groups to deliver cohesive improvements.
Project Data
Location: Auckland Waterfront, Auckland, New Zealand Client: Various Stakeholders (e.g., Hotel Owner, Body Corporates) Type: Mixed-Use / Waterfront Redevelopment / Hospitality / Residential Scale: 6 Wharf Sheds (Hotel, Apartments, Retail), Cruise Terminal Completion: Original Redevelopment c. 2000; Refurbishments ongoing Services: Project Management, Design Coordination (Refurbishment Phase)
Collaborators
Architect (Hilton Auckland): Moller Architects / Colin Koto (Likely original or significant refurbishment) Architect (Original Redevelopment): (Information not currently available) Developer (Original Redevelopment): (Information not currently available) Engineer: (Various) Builder (Refurbishment): (Various)
Reflection
Princes Wharf highlights D+DM’s capability in managing complex, multi-stakeholder projects in challenging operational and environmental contexts. The project exemplifies the firm’s strength in navigating intricate leasehold structures, coordinating diverse user requirements within a mixed-use precinct, and managing the technical demands of waterfront and marine-based construction and refurbishment.









