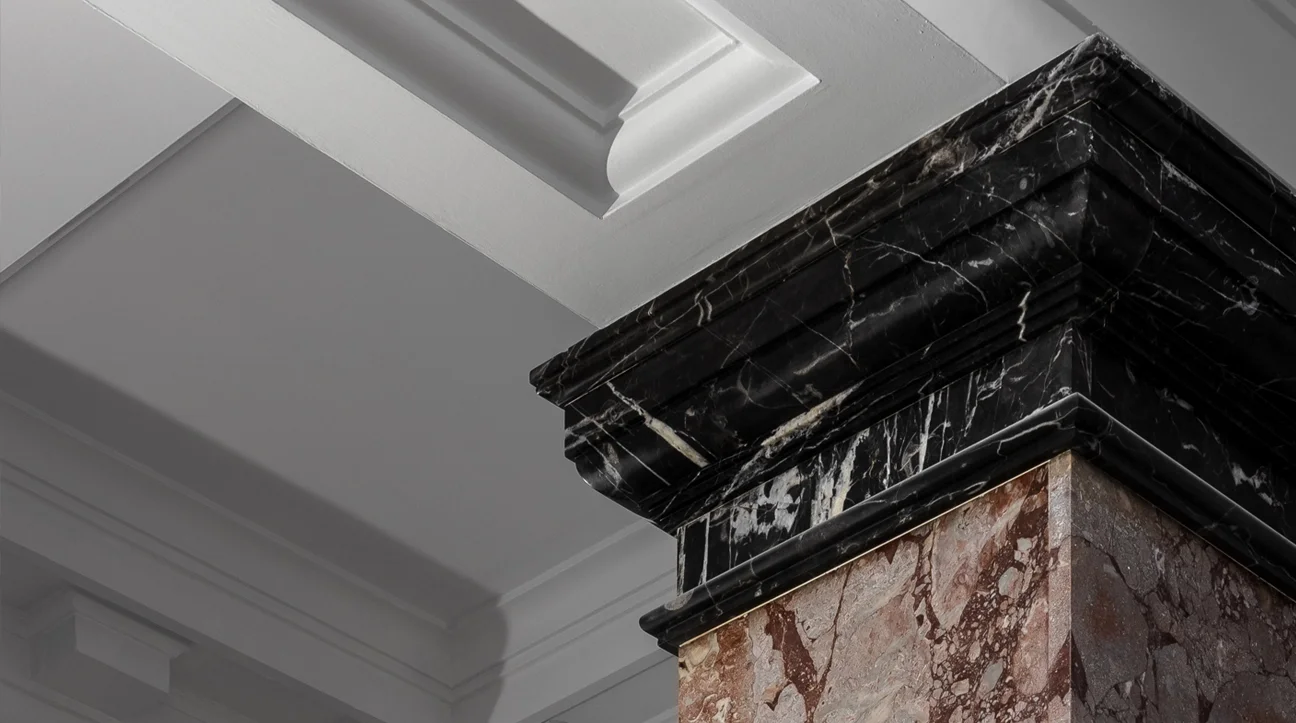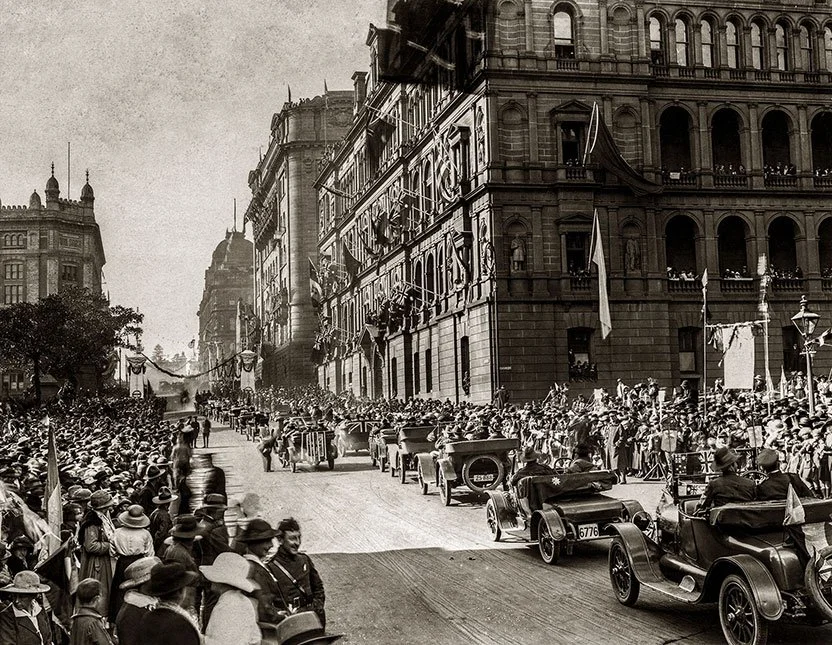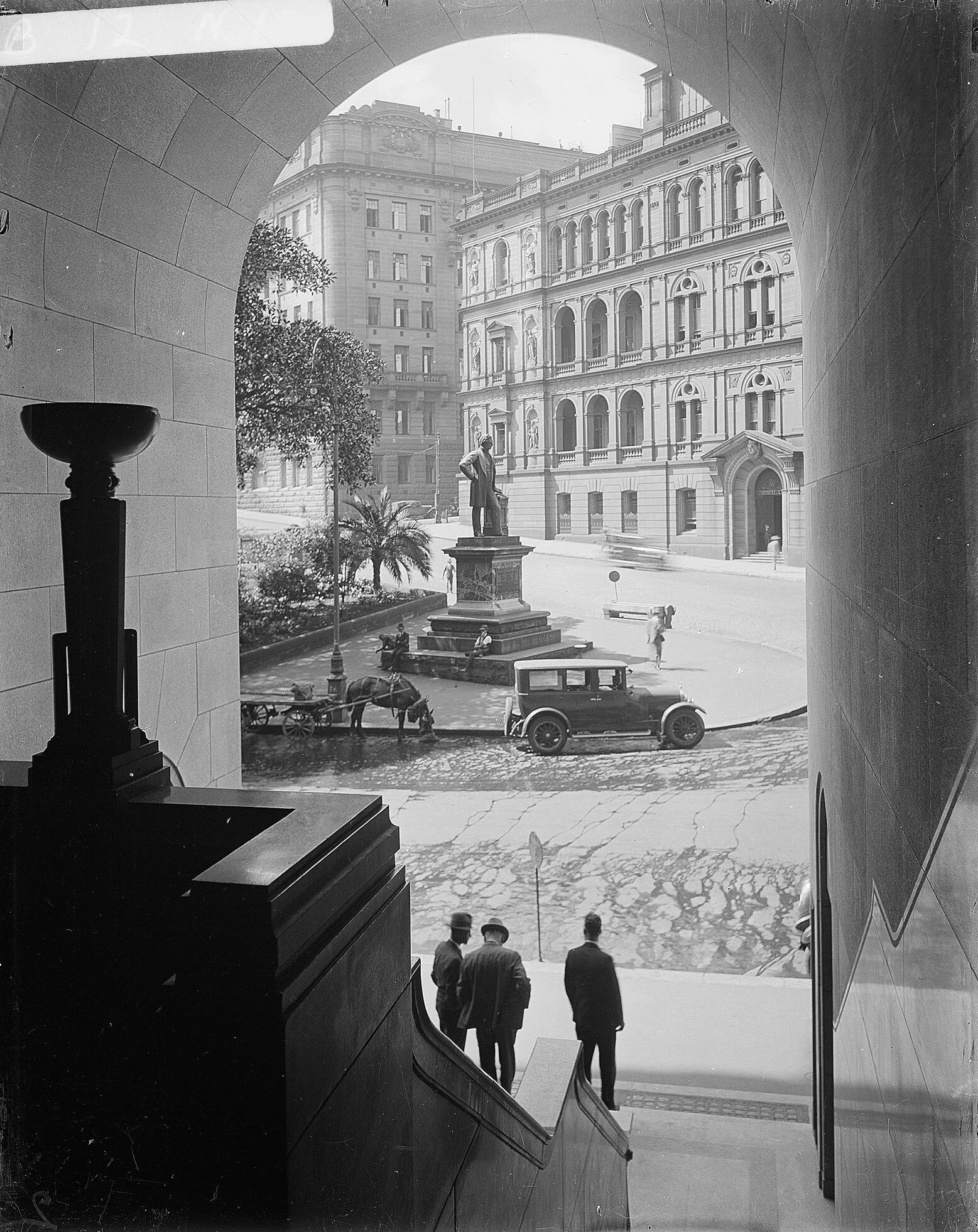Capella Sydney
Sydney, Australia
Hospitality / Heritage & Adaptive Re-use | Project Management & Design Coordination
Capella Sydney represents the meticulous seven-year transformation of the heritage-listed Department of Education building into a world-class luxury hotel. Occupying an entire city block, the project sensitively restores one of Sydney's most significant Edwardian Baroque landmarks, integrating a new 192-room hotel within its historic sandstone facade.
D+DM provided project management and design coordination, ensuring the complex restoration, adaptation, and extension of the protected building were executed to the highest standard, balancing heritage integrity with the demands of a global luxury brand.
Context
Designed by government architect George McRae in the early 1900s, the building was a closed government office for over a century. The project, led by developer Pontiac Land Group, involved a vision to publicly unlock the building for the first time, transforming its utilitarian interiors into a new benchmark for hospitality in Australia.
D+DM’s engagement focused on managing the immense technical complexity of the build. This included the sensitive restoration of the sandstone facade, the integration of a new four-storey rooftop extension, and the excavation of three new basement levels beneath the existing structure. This role required precise alignment between the architect, heritage consultants, and interior designers to ensure a seamless union of modern luxury and historic character.
Approach
Given the building's heritage significance and the project's technical ambition, a rigorous, collaborative approach was essential. D+DM’s project management framework centred on structured coordination between the international and local consultant teams to navigate the complexities of adaptive re-use.
The team established clear protocols for managing the heritage fabric, including the retention of key internal structures and the integration of modern services and amenities—such as a 20-metre suspended pool—within the protected building. This ensured the architectural vision of Make Architects and the refined interiors of BAR Studio were realised while adhering to strict heritage and quality standards.
Result
Capella Sydney opened in March 2023, redefining luxury hospitality in the city and setting a new global benchmark for heritage adaptation. The project has been celebrated for its respectful restoration, breathing new public life into a civic landmark and revitalising the Sandstone Precinct.
Through disciplined project management and design coordination, D+DM contributed to transforming a complex heritage icon into a coherent, high-performing luxury hotel that honours its past while embracing a new, public-facing future.
Project Data
Location: Sydney, Australia
Client: Pontiac Land Group
Type: Hospitality / Heritage & Adaptive Re-use
Scale: 192-room hotel, 11 storeys
Architect: Make Architects
Completion: 2023
Services: Project Management, Design Coordination
Collaborators:
BAR Studio (Interior Design), Built (Main Contractor), Essence (Project Manager), TTW (Structural & Heritage Engineer), Urbis (Heritage Consultant)
Reflection
Capella Sydney demonstrates D+DM’s ability to manage projects of extreme technical complexity and heritage significance.
The project exemplifies the firm’s strength in bridging a sophisticated design vision with the exacting demands of heritage restoration and luxury hospitality, ensuring that architectural integrity and a world-class finish are achieved.








