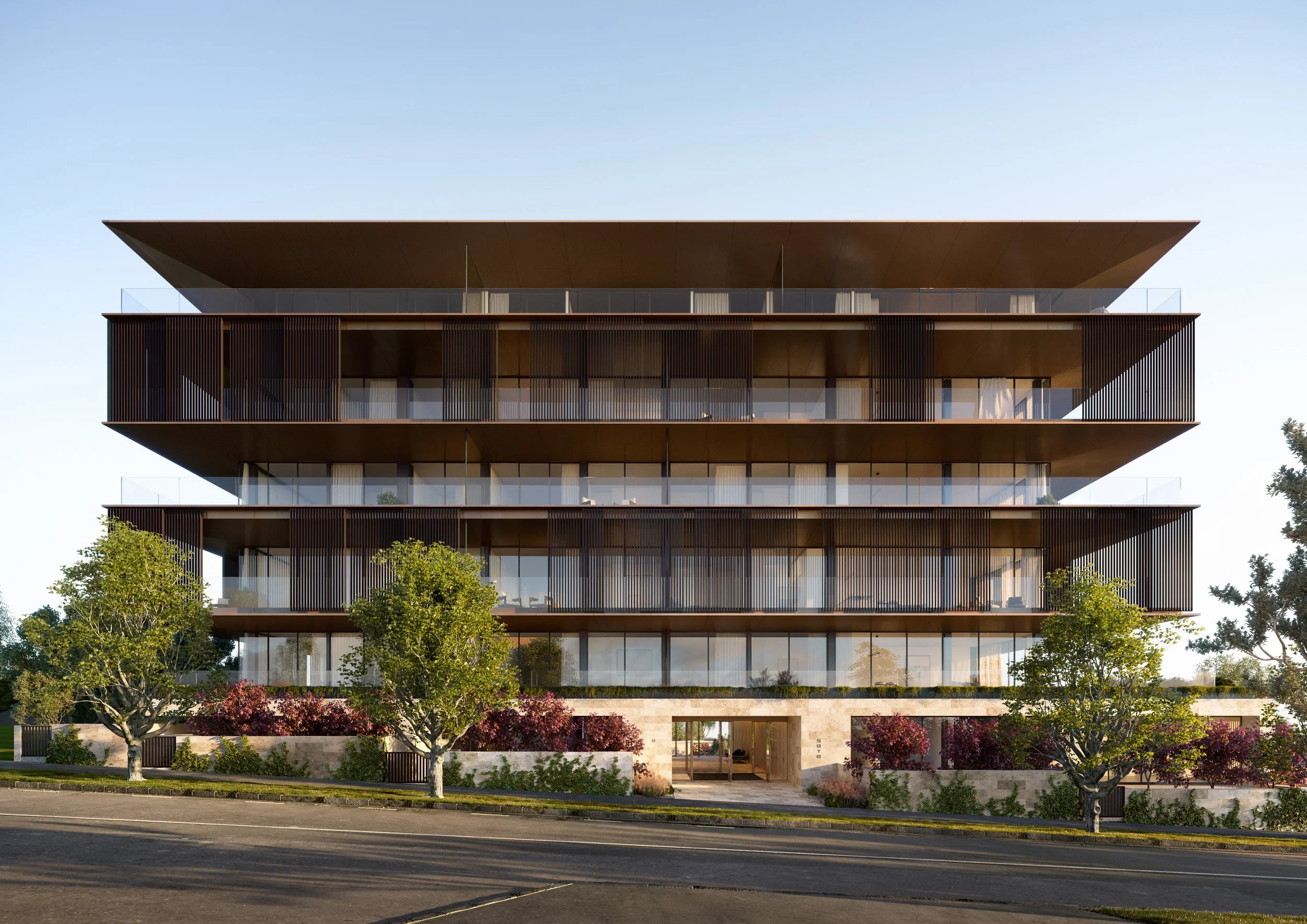Soto
Meadowbank, New Zealand
Soto
Soto is a multi-level apartment development located in Meadowbank, Auckland, designed to bring a new level of architectural refinement to a traditionally low-rise suburban context. With a total area of 18,000 sqm, Soto aspires to deliver an elegant and contextually sensitive residential experience, balancing contemporary design with the character of its surroundings.
D+DM led project management throughout the design phase, ensuring the architectural vision was aligned with site constraints, stakeholder expectations, and delivery feasibility.
Context
Soto is located on a prominent 5,224 sqm ridgeline site at the intersection of Remuera Road, Meadowbank Road, and St Johns Road—a strategic location within the eastern suburbs of Auckland. The site was acquired by Southside Group, in partnership with Dryden Property and Arcus Property, marking a significant investment in the transformation of Meadowbank’s urban landscape.
As one of the largest apartment developments planned for the area, Soto represents a bold shift in scale and typology. The surrounding neighbourhood is characterized by low-rise, timber-framed homes, making contextual sensitivity a critical design and delivery priority. D+DM’s role focused on managing the design process to ensure the building’s scale and form responded appropriately to its environment, while maintaining the client’s ambition for a high-quality, enduring residential offering.
Approach
The architectural strategy for Soto is rooted in simplicity and clarity. D+DM supported the design team in developing a legible and elegant building form that visually reduces mass and height through a series of deliberate design moves.
A key gesture is the horizontal division of the building into a podium and upper levels, with the base articulated in heavy limestone to ground the structure. Above, dark bronzed metal soffits, charcoal wintergarden louvres, and slab edges contribute to a lighter, refined aesthetic. The introduction of wintergardens on alternate floors reinforces the building’s horizontal rhythm and minimizes visual complexity.
D+DM facilitated coordination between the client, architects, and consultants to ensure the materiality, sequencing, and design integrity were maintained throughout the design phase.
Result
Soto is currently in the design phase, with construction expected to commence shortly. The project has already garnered attention for its thoughtful integration into the Meadowbank context and its commitment to architectural elegance.
By leading the design management process, D+DM has helped shape a project that is both ambitious and sensitive—setting a new precedent for apartment living in suburban Auckland.
Project Data
Location: Meadowbank, Auckland, New Zealand
Client: Southside Group (with Dryden Property and Arcus Property)
Type: Residential / Multi-unit Apartments
Scale: 18,000 sqm
Architect: Monk Mackenzie
Completion: TBD
Services: Design Phase Project Management
Collaborators: Boffa Miskell (Landscape), BGT (Engineering)
Images: Gabriel Saunders
Reflection
Soto reflects D+DM’s expertise in managing complex residential developments within sensitive urban contexts. The project showcases the firm’s ability to guide design teams toward solutions that balance architectural ambition with community and environmental considerations.
Through structured and responsive project management, D+DM has contributed to the creation of a development that is poised to redefine suburban apartment living in Auckland.













