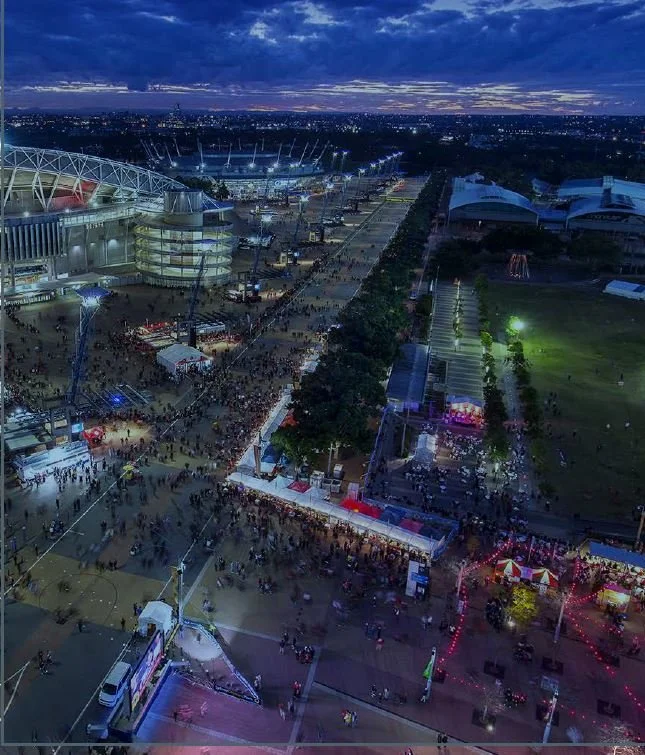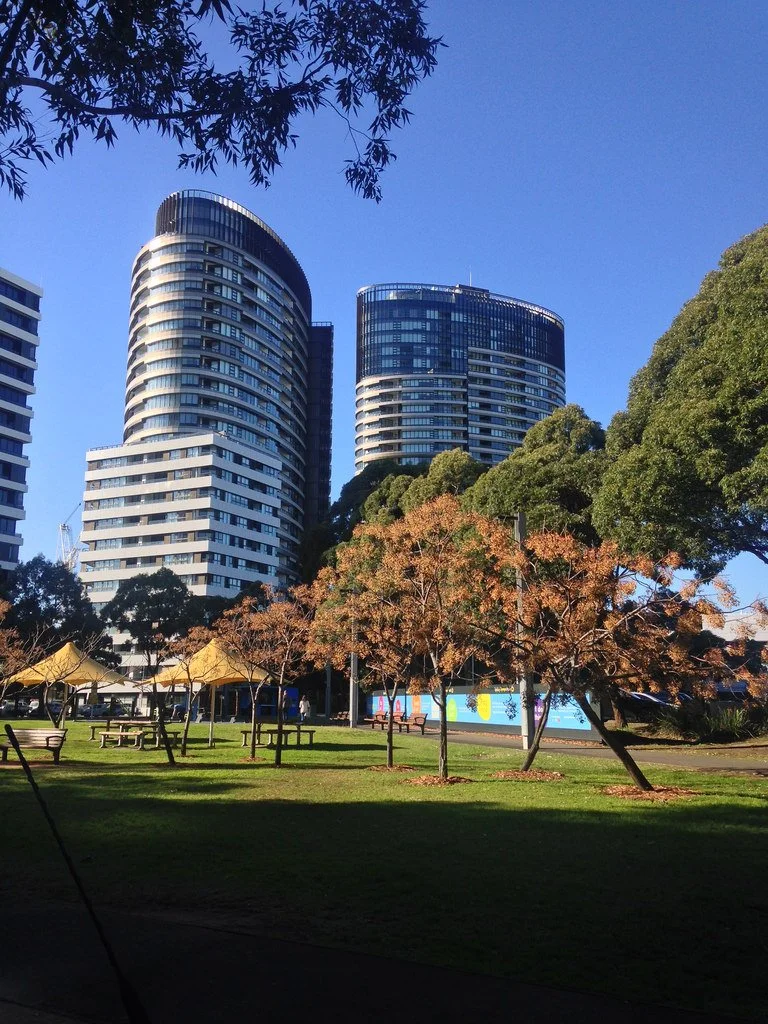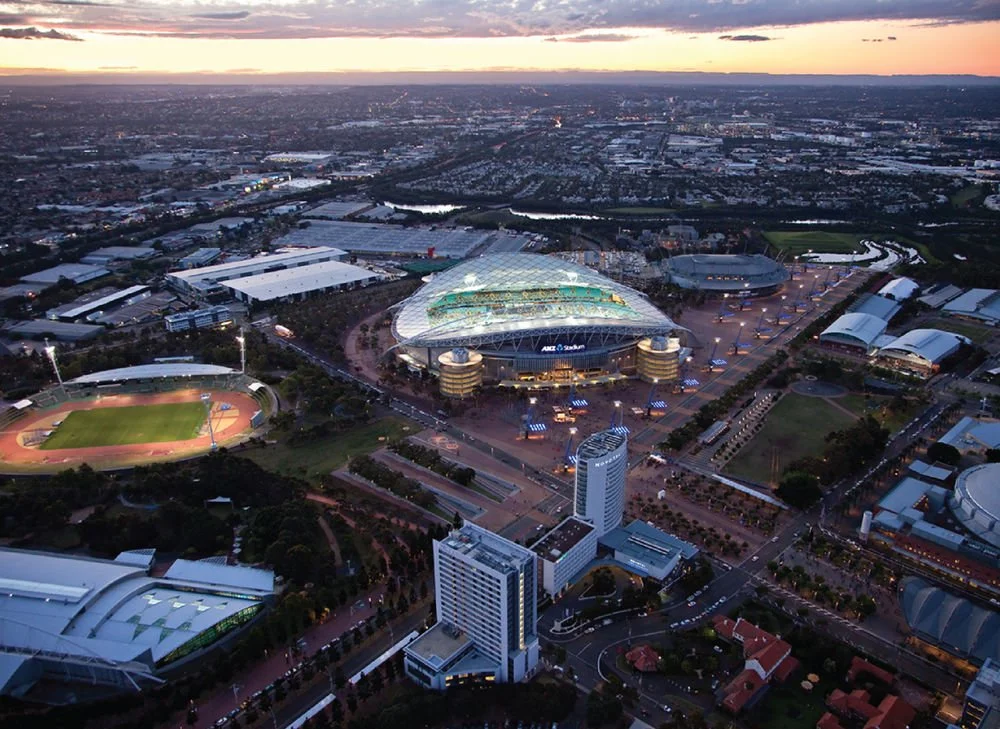The Sydney Olympic Park Master Plan
The Sydney Olympic Park Master Plan has evolved over time, with the Vision 2025 being a key early blueprint for the precinct's transformation after the 2000 Olympic Games. This vision laid the groundwork for the more recent and expansive Master Plan 2030 and Master Plan 2050, which is currently guiding the next phase of development. The core objective of all these plans is to transition Sydney Olympic Park from a major event venue into a vibrant, mixed-use urban community.
Main Components and Attributes
The master plan's vision for Sydney Olympic Park is centered on a series of key components and principles:
Vibrant Town Centre: The plan focuses on the creation of a new, mixed-use town center. This will include a variety of commercial offices, retail spaces, and new homes to attract residents and create a lively hub for everyday life, not just during major events.
Housing and Population Growth: A major attribute of the plan is its focus on residential development. Master Plan 2050 projects a significant increase in the resident population, aiming to add up to 25,000 new residents with the delivery of up to 13,000 new homes. This includes a commitment to affordable housing.
Enhanced Connectivity: The plan leverages major government infrastructure investments to improve connectivity. This includes the new Sydney Metro West line, which will have a station at Sydney Olympic Park, and the proposed Stage 2 of the Parramatta Light Rail. These projects are crucial for integrating the precinct with the wider Sydney metropolitan area.
Green and Sustainable Community: Building on its legacy as the host of the "Green Games," the plan prioritizes environmental sustainability. It aims to be a "Country-first and nature-positive" place. This includes protecting and enhancing the existing 430 hectares of parklands, ensuring green corridors, and implementing sustainable building practices, such as recycled water systems.
Social and Community Infrastructure: To support the new population, the master plan includes provisions for new community facilities. This will involve two new schools, a new community sports and leisure center, a new cultural center, and a new library and community hub.
Overall Size
The Sydney Olympic Park Master Plan covers a total area of approximately 650 hectares. The urban core and development areas will be integrated with the vast 430 hectares of surrounding parklands, creating a "city in a park" model. The master plan also projects a significant increase in commercial and retail space, with a target of almost 1.2 million square meters for a variety of uses, including commercial, retail, and tourism.
Awards and Recognition
The Sydney Olympic Park precinct, and the master plans guiding its development, have received numerous accolades over the years. Some of the most notable include:
LEED Gold and Green Star Certifications: The buildings and precinct have aimed for and received certifications like LEED Gold and Green Building Index (GBI) certifications for their sustainable design and environmental performance.
Global Recognition for Olympic Legacy: Sydney Olympic Park is widely regarded as a world-leading example of a successful Olympic legacy, having transformed a highly contaminated industrial site into a thriving mixed-use precinct. The initial remediation and redevelopment projects have won over 70 national and international awards.
Green Building Council of Australia (GBCA) Awards: The precinct and its developments have consistently been recognized by the GBCA for its commitment to sustainability, including a 6-Star Green Star Community certification. This is the highest possible rating, recognizing projects that demonstrate world leadership in sustainable community design and development.












